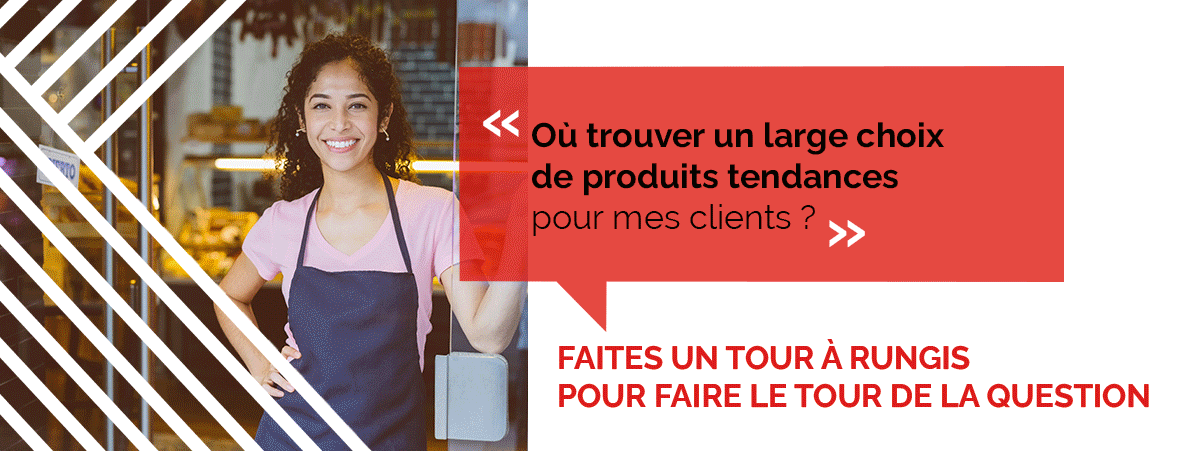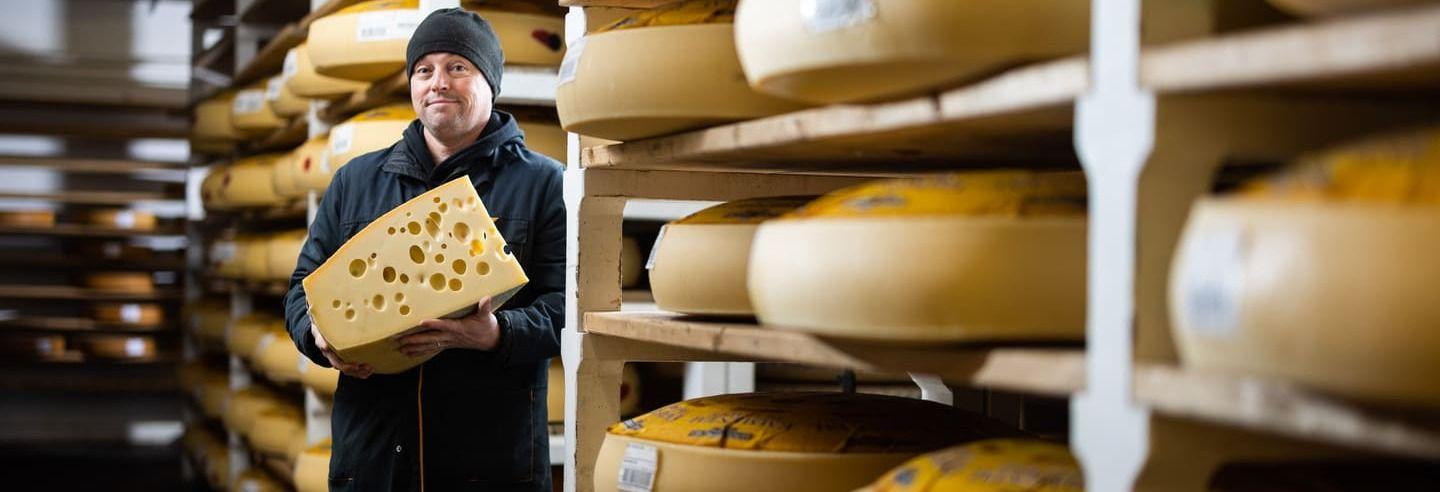
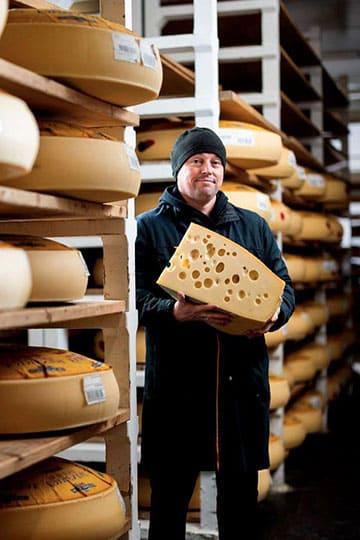
Découvrir Rungis
Véritable vitrine de la gastronomie, le Marché de Rungis concentre la qualité, la quantité et la diversité des produits.
Comprendre le Marché de Rungis
Rungis n’est pas un lieu comme les autres, c’est un univers sémillant et fourmillant où se côtoient chaque jour et chaque nuit la quintessence du savoir-faire français et des centaines de milliers de produits frais sourcés au creux de nos terroirs et aux confins du monde. Les hommes et les femmes qui y travaillent et y vivent partagent tous le même goût pour les bons produits et le travail bien fait. Notre leitmotiv quotidien ? Partageons la valeur du bon !
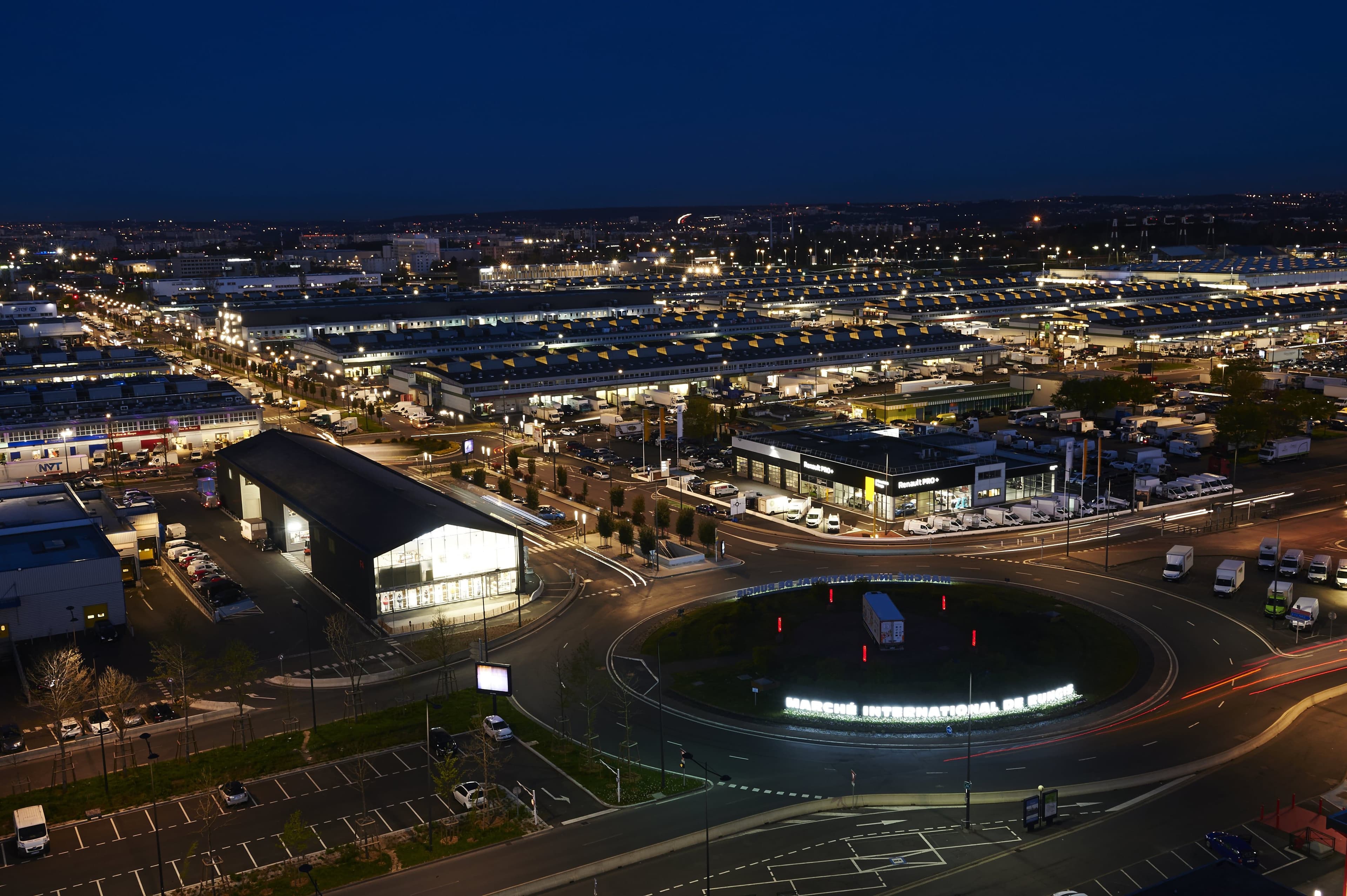
Informations pratiques
Comment venir au Marché de Rungis, quels sont les tarifs du péages, où vous restaurer sur place ? Découvrez ici toutes les réponses à vos questions pratiques
Un besoin spécifique ?
Que vous cherchiez un emploi, à réaliser un reportage ou bien à identifier des fournisseurs, nous vous guidons vers la rubrique en lien avec recherche.
Découvrir les services utiles
Sur le marché de Rungis, vous accédez à un panel de services du quotidien qui facilitent la vie !
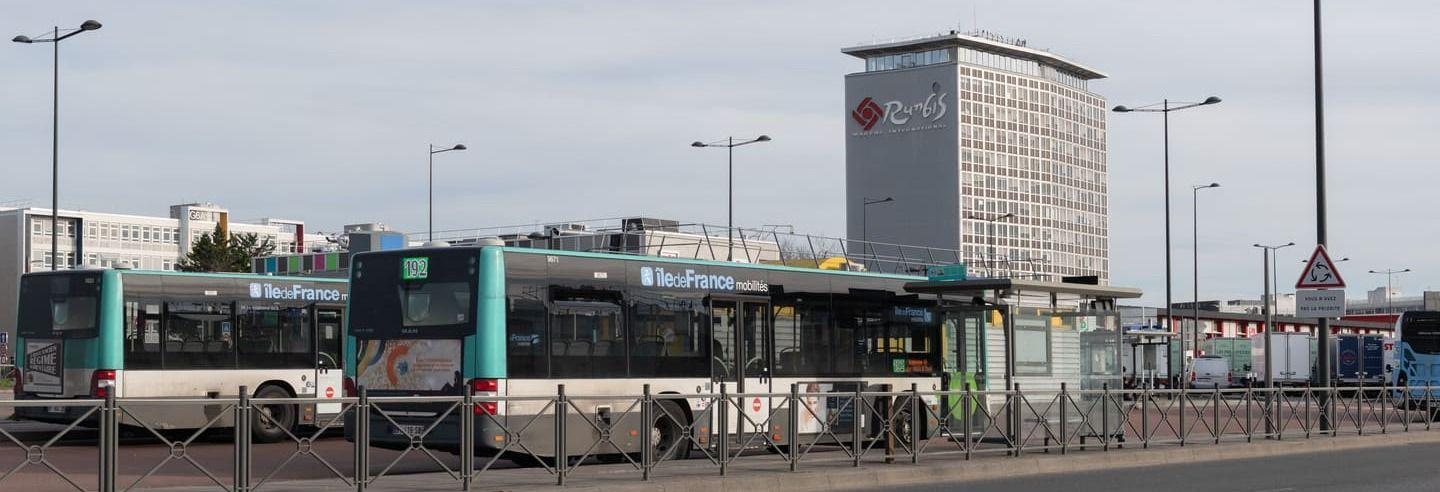

GENERAL
26.12.2024
Une nouvelle ligne Express reliant Corbeil-Essonnes au Marché International de Rungis
Lire l'article
La SEMMARIS, autorité gestionnaire du Marché de Rungis
Le Marché est géré par la SEMMARIS, société
gestionnaire du Marché, dont les missions principales
sont l’aménagement, l’exploitation, la commercialisation
et la promotion des infrastructures du Marché de Rungis.
La SEMMARIS veille à son développement et à son
rayonnement.



